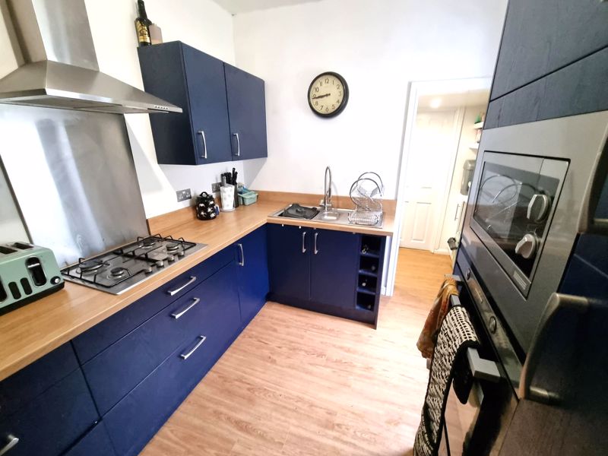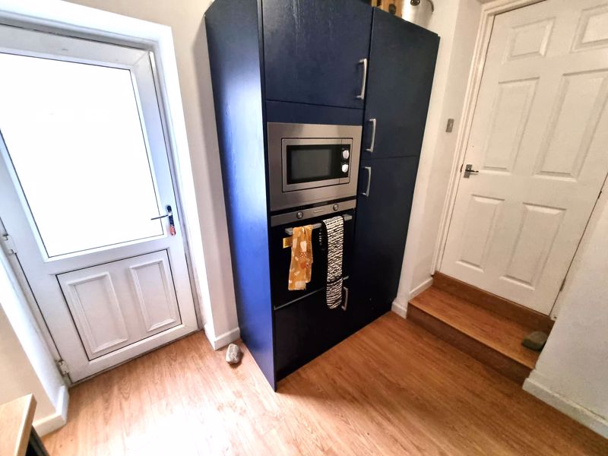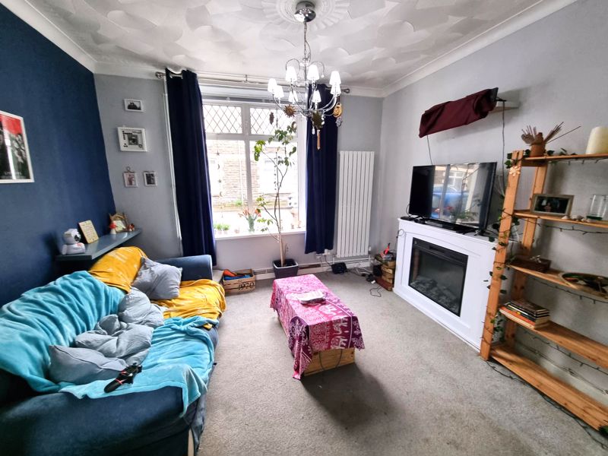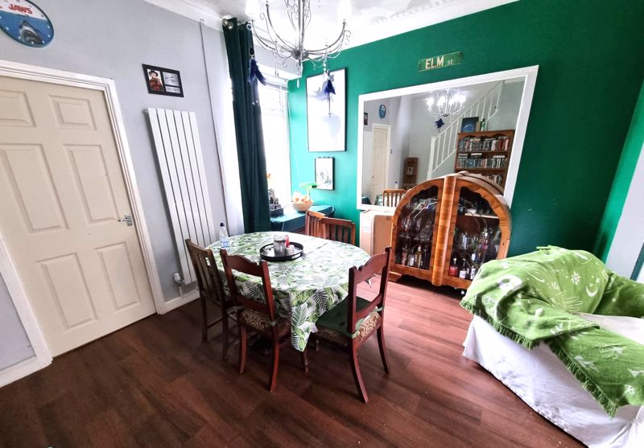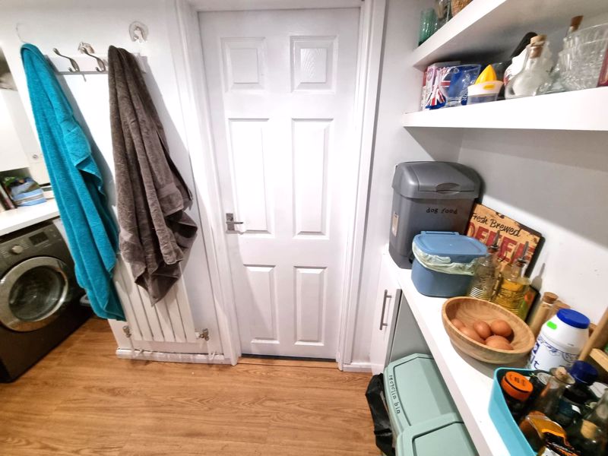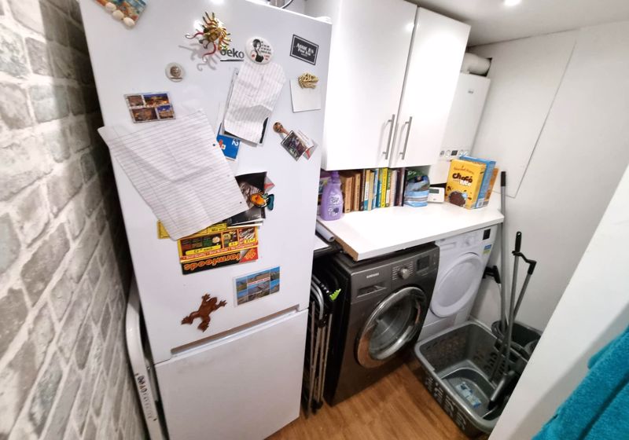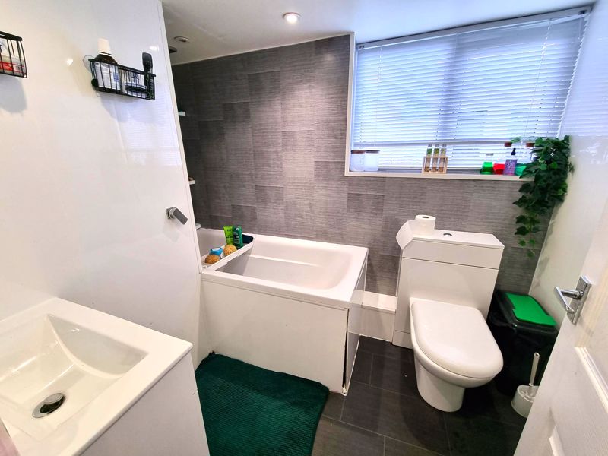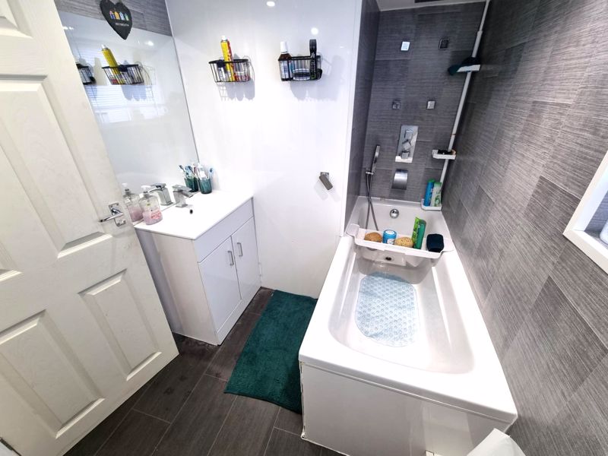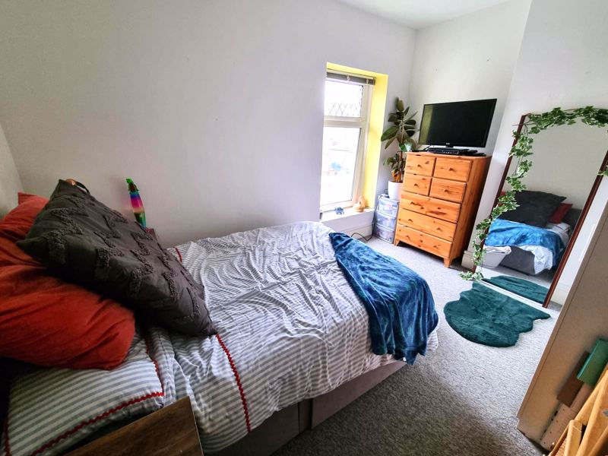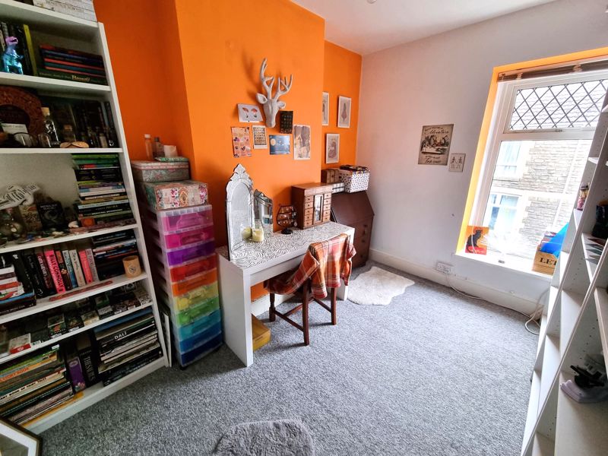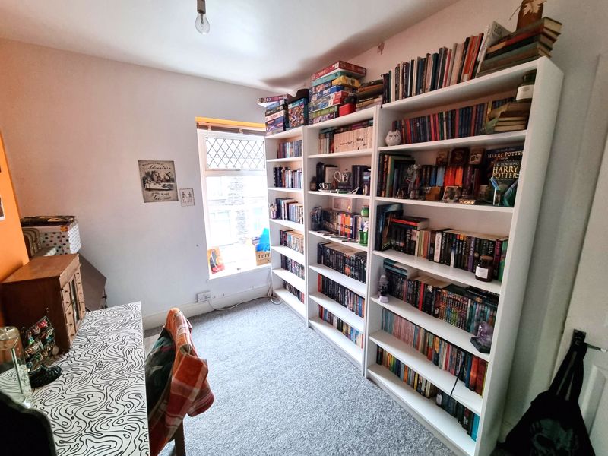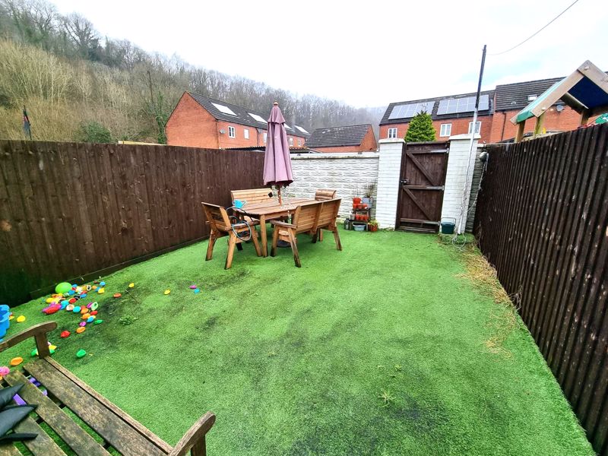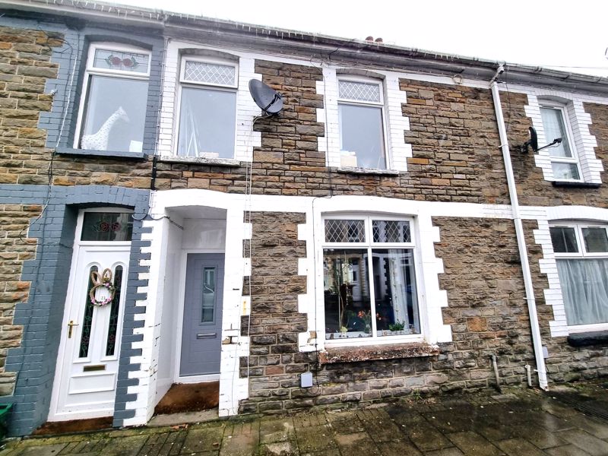Victoria Street Llanbradach, Caerphilly £155,000
Please enter your starting address in the form input below. Please refresh the page if trying an alernate address.
- Three Bedrooms
- Lounge & Dining Room
- Utility Room
- Ground Floor Bathroom
- Viewing Advised
Beautifully Presented Three Bedroom Terraced House in Llanbradach. Located in a popular area, with easy access to main road links and Llanbradach train station. Comprising of a lounge, dining room, modern fitted kitchen, utility room and ground floor bathroom. The first floor features three bedrooms and access to the loft space. Viewing Advised Council Tax Band- B
Entrance
Door into hallway.
Hallway
Wood effect flooring. Access to under stairs cupboard. Door to reception.
Lounge
11' 8'' x 9' 9'' (3.55m x 2.97m)
UPvc double glazed window to the front aspect. Feature radiator. Open to dining room.
Dining Room
11' 4'' x 10' 4'' (3.45m x 3.15m)
UPvc double glazed window to the rear aspect. Wood effect flooring. Stairs lead to the first floor. Feature radiator. Door to kitchen.
Kitchen
8' 9'' x 8' 1'' (2.66m x 2.46m)
Fitted wall and base units with work surfaces over. Integrated gas hob and electric oven. Integrated microwave. Sink and drainer. Door to rear garden. Door to utility room.
Utility room
Space for fridge/freezer, washing machine and tumble dryer. Wall mounted heating boiler. Door to Bathroom.
Bathroom
Fitted with three piece suite comprising of bath, W.C and wash hand basin.
Bedroom 1
12' 0'' x 9' 2'' (3.65m x 2.79m)
Upvc double glazed window to the rear aspect. Radiator.
Bedroom 2
11' 4'' x 8' 1'' (3.45m x 2.46m)
Upvc double glazed window to the front aspect. Radiator.
Bedroom 3
8' 2'' x 7' 8'' (2.49m x 2.34m)
Upvc double glazed window to the front aspect. Radiator.
Garden
Rear enclosed garden with lane access.
Caerphilly CF83 3NY



