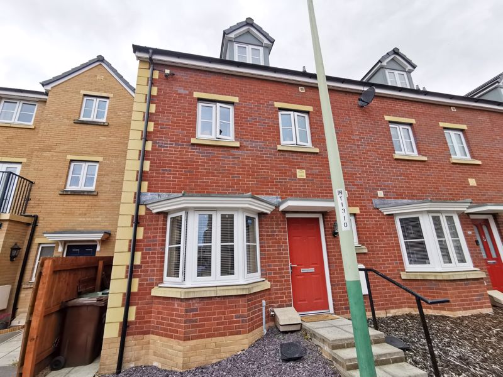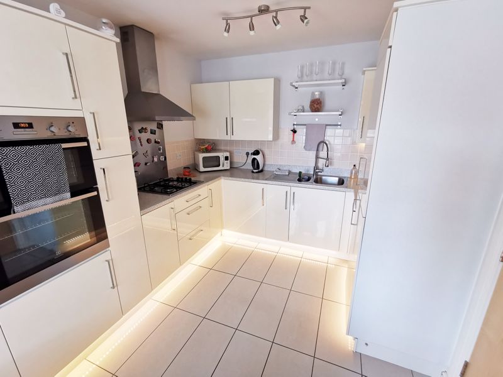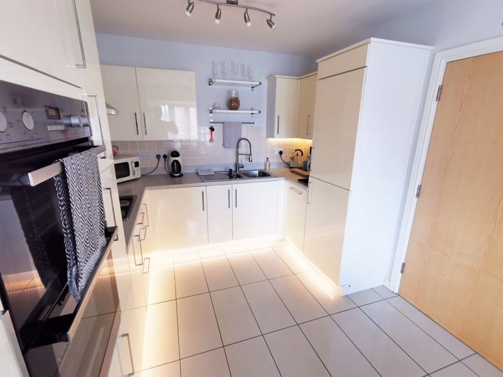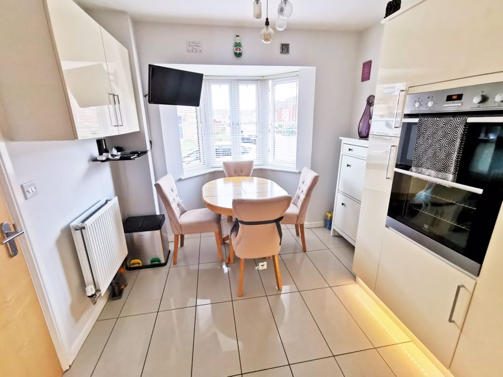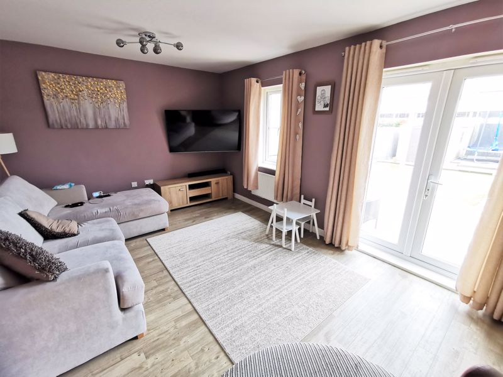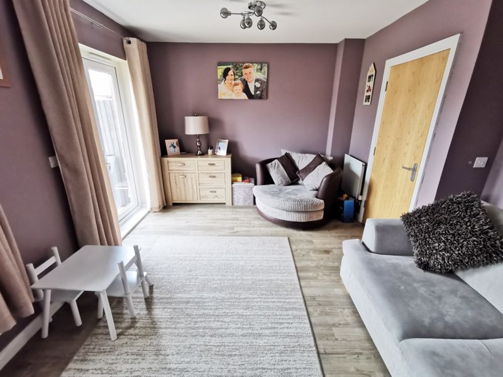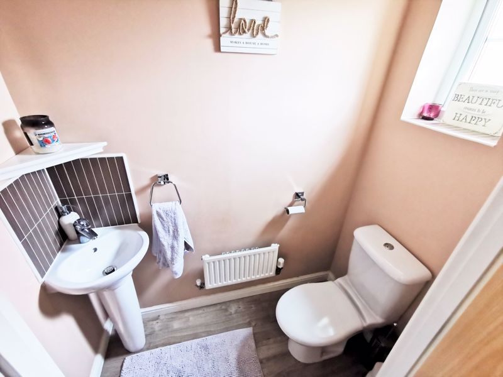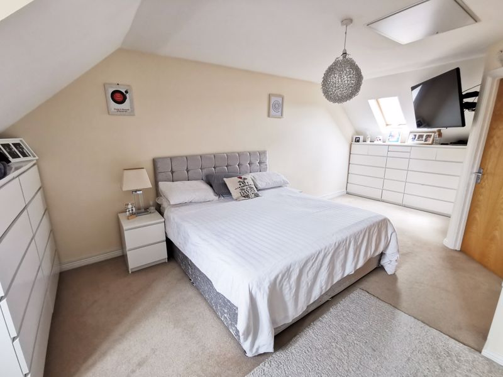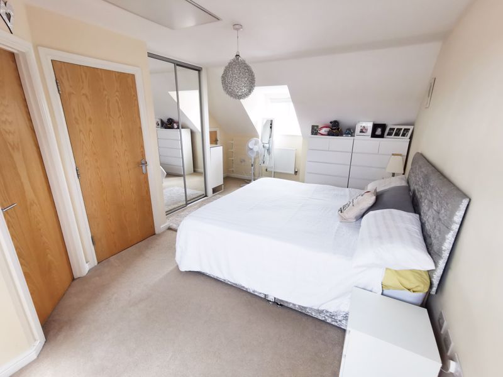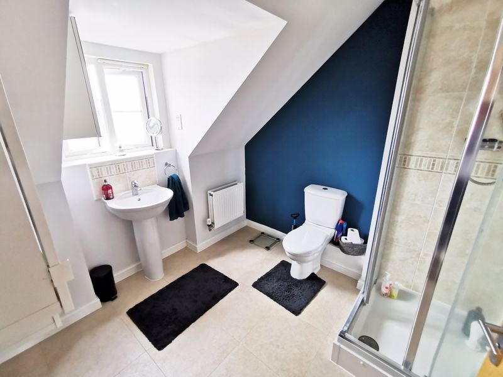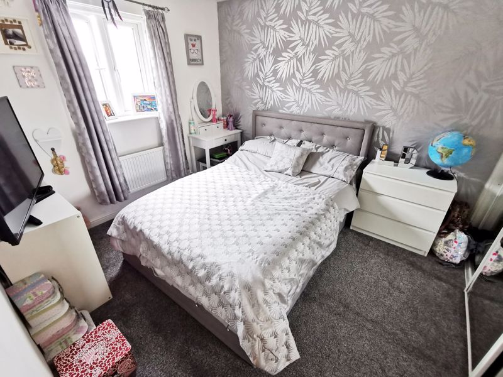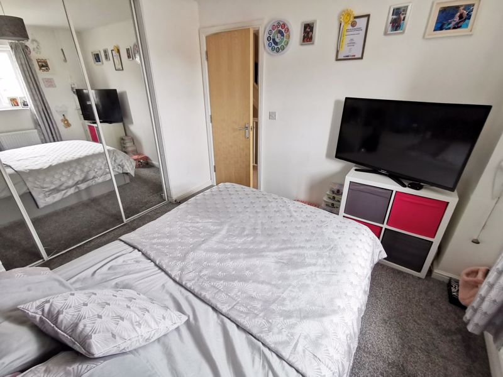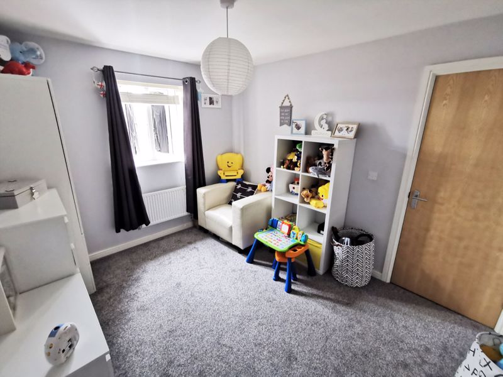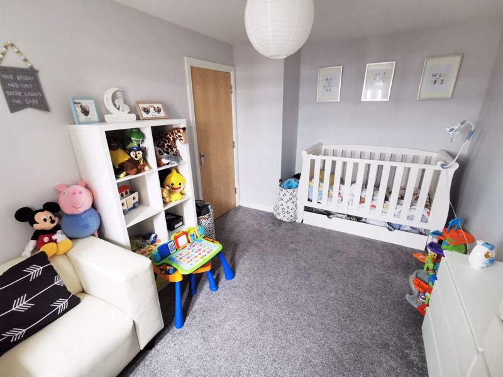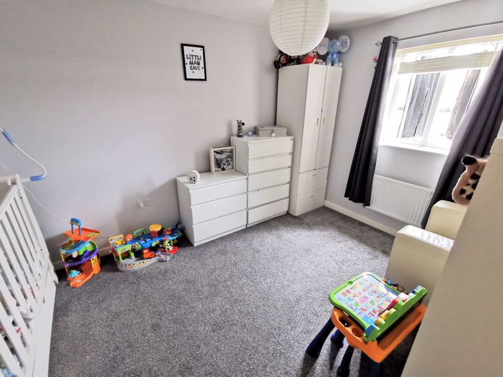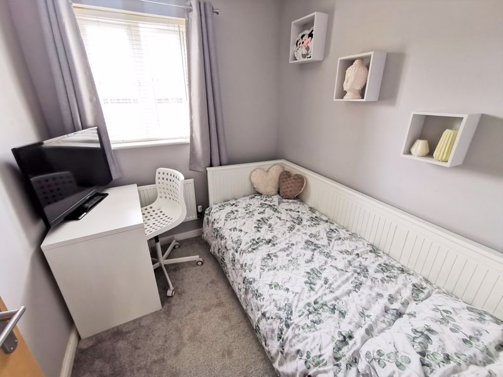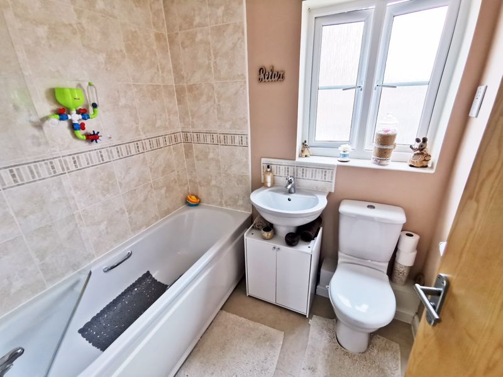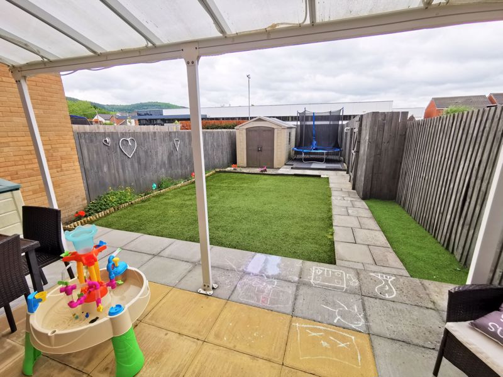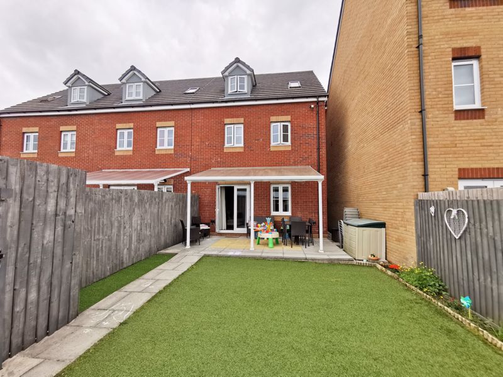Meadowland Close, Caerphilly £255,000
Please enter your starting address in the form input below. Please refresh the page if trying an alernate address.
- 4 BED TOWNHOUSE
- KITCHEN/DINER
- CLOAKROOM/W.C
- EN-SUITE TO MASTER BEDROOM
- 3 OFF ROAD PARKING SPACES
***NEW TO THE MARKET, FOUR BEDROOM END OF TERRACE TOWN HOUSE***MORE PHOTOS COMING SOON *** Diamonds are pleased to present to the market this spacious four bedroom Town House, located in a sought after location with easy access to main road links and amenities. The property is beautifully presented and comprises of a kitchen/diner, Lounge with french doors opening to a generous rear garden, downstairs cloakroom/W.C, family bathroom and en-suite to the master bedroom. The rear of the property also benefits from 3 parking spaces. Viewing Recommended.
Entrance
Door opening in to entrance hallway.
Entrance Hallway
Wood effect Amtico flooring. Radiator to the side. Power point. A Door leads to an under stairs cupboard. Stairs lead to the first floor landing. Door to cloak room/w.c. Door to kitchen/diner.
Cloakroom/W.C
Fitted with a wash hand basin and W.C. Amtico flooring continued. Radiator. Upvc double glazed window to the front aspect.
Kitchen/Diner
16' 5'' x 9' 2'' (5.00m x 2.79m)
The kitchen is fitted with cream base and eye level units with a work surface over. Large tiled flooring and splash backs. Power points. Stainless steel sink and drainer. Integrated gas hob and electric oven/grill. Integrated fridge/freezer, washing machine and dishwasher. The dining area features a Upvc double glazed bay window to the front aspect (Max measurements into bay window)
Lounge
16' 2'' x 11' 7'' (4.92m x 3.53m)
Upvc double glazed window to the front aspect. Upvc double glazed french door open to the rear garden. Amtico flooring continued. Two radiators and power points. Plain walls and ceiling.
Stairs & Landing
Fitted carpet and wooden balustrade to first floor landing.
1st Floor Landing
Fitted carpet. Doors lead to Bedrooms 2,3 and 4 and family bathroom. Door to built in cupboard and airing cupboard. Power point.
Bedroom 2
12' 5'' x 9' 3'' (3.78m x 2.82m)
Upvc double glazed window to the front aspect. Fitted carpet. Built in wardrobes. Radiator. Power points.
Bedroom 3
13' 4'' x 9' 3'' (4.06m x 2.82m)
Upvc double glazed window to the rear aspect. Fitted carpet. Radiator. Power point.
Bedroom 4
7' 7'' x 6' 7'' (2.31m x 2.01m)
Upvc double glazed window to the rear aspect. Radiator. Power point. Fitted carpet. (Currently used as a walk in wardrobe)
Family Bathroom
6' 6'' x 5' 7'' (1.98m x 1.70m)
Fitted with a white three piece suite consisting of a W.C, wash hand basin and bath with shower over. Upvc double glazed window to the front aspect. Tiled splash backs. Radiator.
2nd Floor Landing
Radiator. Power point. Fitted carpet. Door to Bedroom 1.
Bedroom 1
21' 8'' x 12' 9'' (6.60m x 3.88m)
UPvc double glazed window to the front aspect and velux style window to the rear. Built in wardrobes. Fitted carpet. Two radiators. Built in storage to the eaves. Door to the en-suite. (Room narrows to 7'05)
En-Suite
Fitted with a W.C, wash hand basin and shower cubicle. Upvc double glazed window to the rear aspect. Radiator.
Outside
Front: Garden with laid lawn and entrance. Rear: Landscaped garden with patio and fixed gazebo over, laid artificial lawn and decked seating terrace. Built shed. Side access. Door to the side leading to 3 parking spaces.
Caerphilly CF83 3SB



