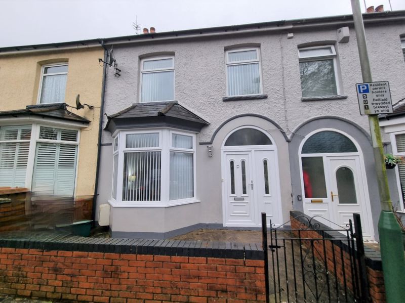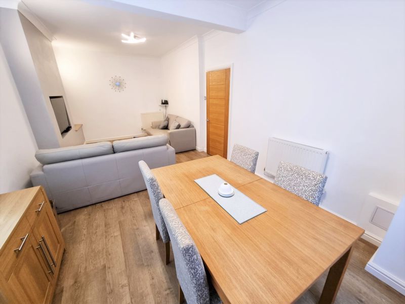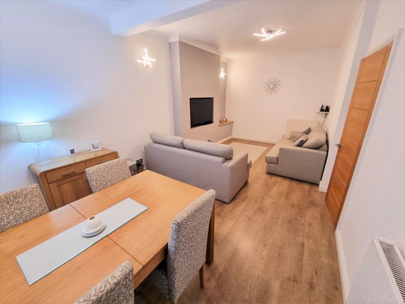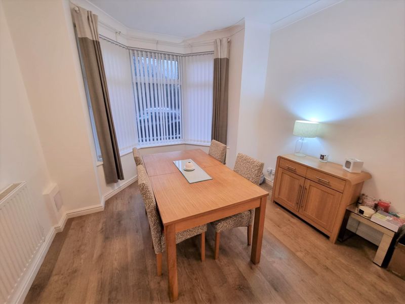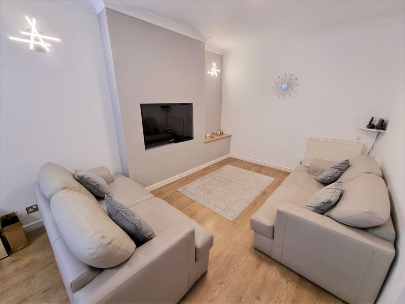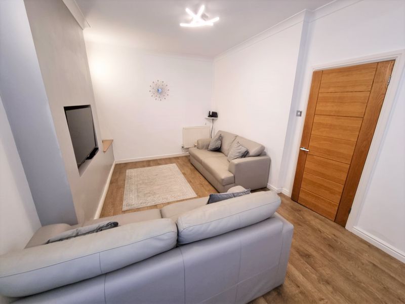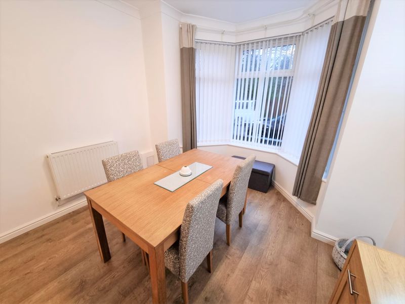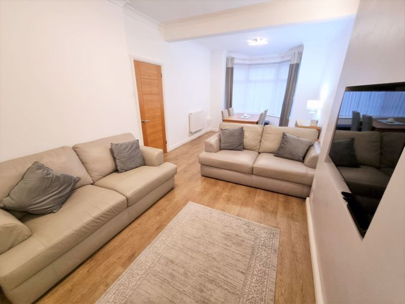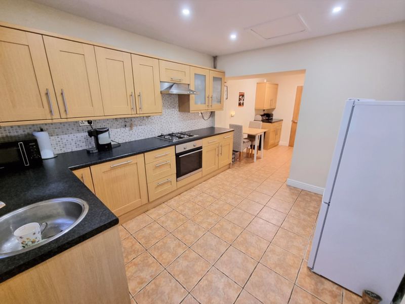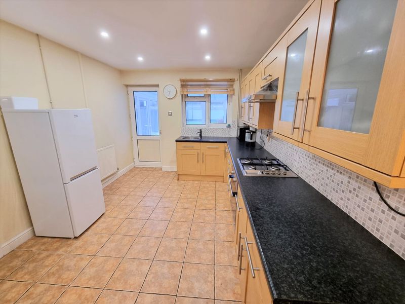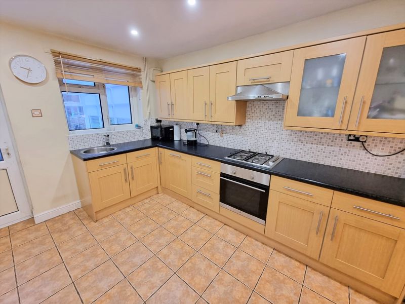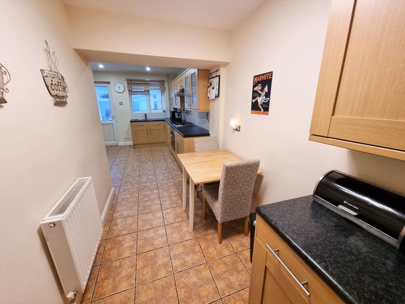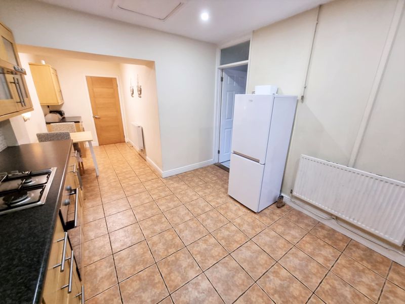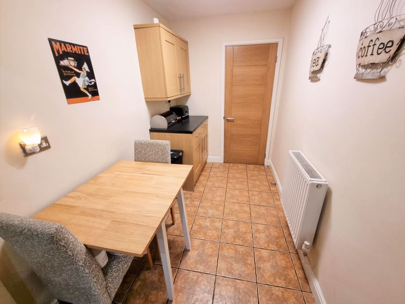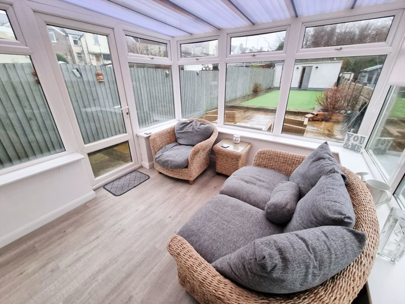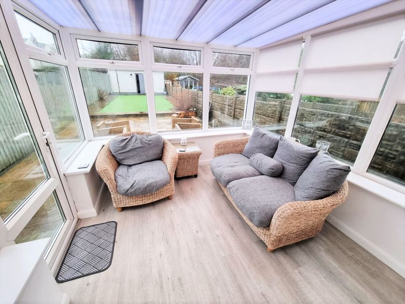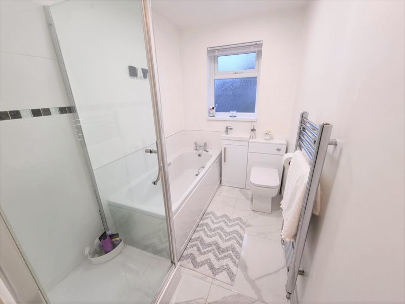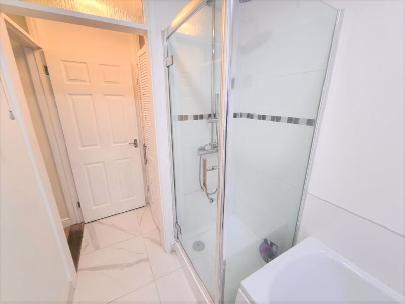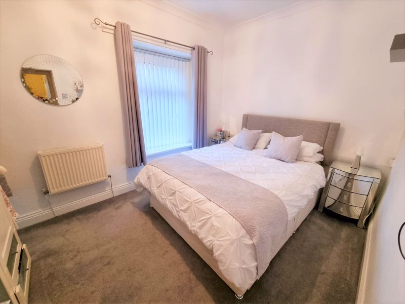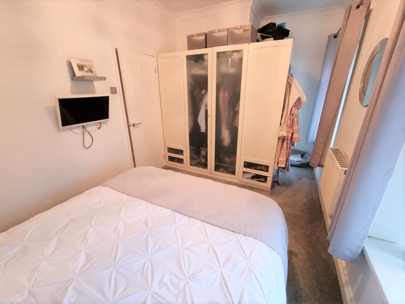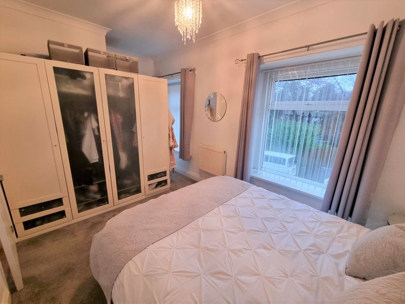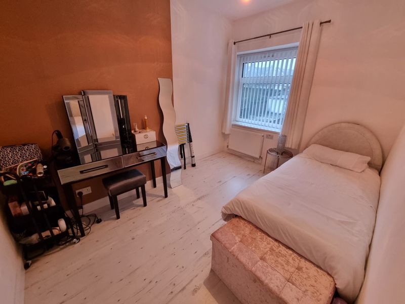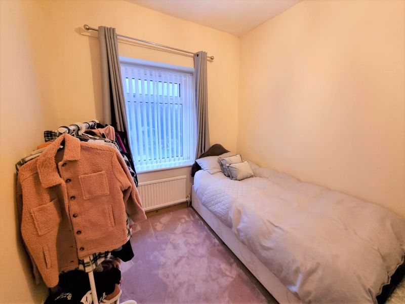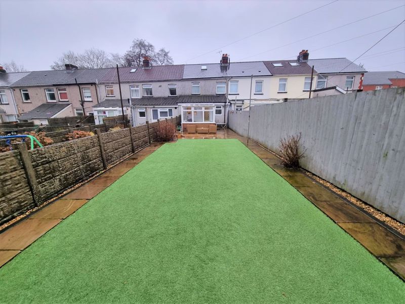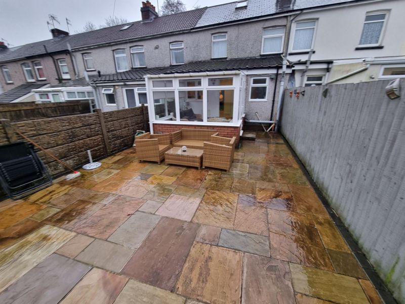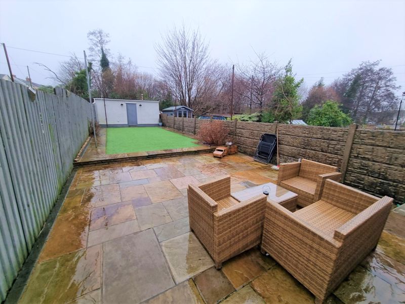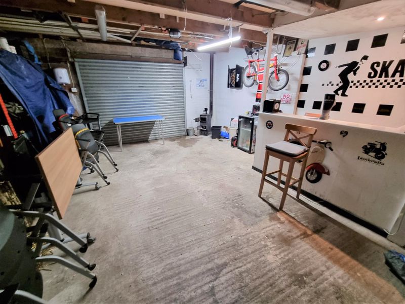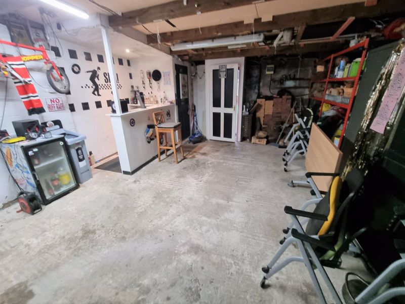Goodrich Avenue, Caerphilly £230,000
Please enter your starting address in the form input below. Please refresh the page if trying an alernate address.
- Town Centre Location
- Conservatory
- Converted Loft Room
- Three Bedrooms
- Ground Floor Bathroom
- Generous Kitchen
- Close To Amenities
- Within Walking Distance To Train Station
Beautifully Presented Three Bedroom Terraced Property In Caerphilly Town Centre. The property offers a Bay fronted Lounge/Diner, Generous Kitchen/Breakfast, Ground Floor Bathroom/Shower, CONSERVATORY and LARGE GARAGE. The first floor features three bedrooms and access to a converted LOFT ROOM. Located close to the town centre with access to Schools, shops, bars and restaurants. The train station is within walking distance with links to Cardiff. Viewing Highly Recommended Council Tax Band-C
Entrance
Upvc door opening into entrance porch.
Entrance Porch
Tiled flooring. Upvc window. Upvc door opening into the hallway.
Hallway
Wood effect flooring. Radiator. Stairs to the first floor with under stairs space. Doors lead to reception and kitchen.
Lounge/Dining Room
24' 6'' x 10' 8'' (7.46m x 3.25m)
UPvc double glazed bay fronted window to the front aspect. Wood effect flooring. Plain walls and ceiling. Two wall mounted radiators. Power points.
Kitchen/Breakfast Room
21' 7'' x 9' 8'' (6.57m x 2.94m)
Tiled flooring. Base and eye level units with work surfaces over. Integrated gas hob and electric oven. Sink with Upvc window above. Space for appliances. Integrated dishwasher. Spot lights to ceiling. Upvc door to conservatory. Door to bathroom. (Max measurements, room narrows to 5'08)
Bathroom
Modern fitted suite comprising of W.C, wash hand basin, bath and separate shower cubicle. Built in cupboard currently housing washing machine and tumble dryer. Marble effect tiled flooring. Chrome towel rail.
Conservatory
9' 7'' x 9' 5'' (2.92m x 2.87m)
Upvc double glazed windows. Radiator. Power points. Wood effect flooring. Door opening to garden.
Stairs & Landing
Carpeted flooring. Doors lead to bedrooms from landing.
Bedroom 1
16' 7'' x 8' 8'' (5.05m x 2.64m)
Two Upvc double glazed windows to the front aspect. Fitted carpet to flooring. Plain walls and ceiling. Radiator. Power points. (Max measurements taken into recess)
Bedroom 2
11' 5'' x 8' 7'' (3.48m x 2.61m)
UPvc double glazed window to the rear aspect. Wood effect flooring. Radiator. Power points. Opening to roof space. (Max measurements)
Bedroom 3
8' 4'' x 8' 0'' (2.54m x 2.44m)
UPvc double glazed window to the rear aspect. Fitted carpet to flooring. Radiator. Power points.
Loft Room
The vendor has converted the space, access via opening.
Outside
Front: Enclosed forecourt. Rear: Enclosed garden which is mainly laid to artificial grass. Laid patio and paths leading to garage. Garage 20'03 x 15'08 Power and lighting. Up and over door.
Caerphilly CF83 1LG



